The Blog
We had a lot of fun bringing this unique, modern dream to life! It all started with a clients’ dream toward Tiny, an eye for burnt cedar siding (shou-sogi-ban), a love for a Celeste Blue Bianchi bike and a passion for simplicity to make this unique home a reality. The interior includes a nice mix of woods, metals and lot’s of light to make for a modern, clean finish to call home.
Total square footage includes 164 Square feet with 112 on the main floor and 52 in the loft on a 16′ long trailer. Simple appliances include a small refrigerator & freezer combo, hidden toaster oven and electric hot plates. The bathroom consists of a Nature’s Head composting toilet and plumbed custom stainless steel shower with instant water heater affixed to the exterior. The interior finish is exposed wood throughout with a clear sealant and metal conduit to house the electricity. The rooftop can be accessed via the twilight skylight in the loft. Each doorway has a low-profile awning to keep you dry in the wet NW.
This uniquely designed Tiny House on wheels came in under $50,000 and took about 3 months to build. Enjoy!
Tags: bianchi bike, celeste blue, exposed electrical conduit, flat roof, modern design, plywood interior, shou-sugi-ban siding, tiny house
14 Comments
Is there no insulation in the exterior walls and ceiling in this tiny house? In the Pacific NW? Love the blue trim and the stainless steel shower.
Hi Deborah Linton, I’m sorry our comment function wasn’t working properly but I am seeing yours now. Great question! Indeed, there is ample insulation! That is a very important feature of a tiny house in our opinion–especially in the Pacific NW! We have some tricks up our sleeves for applying insulation seamlessly to the exterior (The Miter Box is done this way as well).
Thanks for the update. I’d be very curious to see some photos of your insulation method. Intriguing.
Thanks Deborah! I wish we could post photos but it would likely lead to confusion as it is a complicated system–not to mention our trade secrets being exposed 🙂 Perhaps someday we can offer a class or a “how to” guide!
Do you have the plans for the Celeste Blue Bianchi House available for sale?
Hi Travis, thank you for your question! I’m sorry about the comment delay glitch. Unfortunately we don’t currently have ready-to-purchase-for-the-masses house plans for this but we certainly can provide them on an individual basis. Just let us know at info@shelterwise.com if you are interested!
Very good info. Lucky me I found your website by chance (stumbleupon). I’ve saved it for later!
I second the question by Deborah! Is there at least some insulation under the siding?
I do really like this design though. I am a big fan of shed roofs to maximize space.
Hi Kurt, absolutely! We pride ourselves on providing extremely energy efficient structures and insulation is a big part of that. We have a method for applying the insulation to the exterior (under the roof and siding but not visible to the interior or exterior). We have done it that way on a number of homes, especially those with more of a modern aesthetic. Great question!
I like your product
Love it, but how do you pull off a walkable flat roof that doesn’t leak?
Good question, David! The short answer is it is tricky 🙂 It took a lot of planning and careful construction but we are pleased with the results!
I would love to have a walkable flat roof, are you planning to make plans available for this tiny house? Or maybe a video explaining the roof design? I would certainly pay money to learn this
Hi Micah! We plan to develop these plans to have available for sale around the end of the year. In the meantime, you can sign up for our newsletter on our homepage to be notified of when they become available, or schedule a consultation to talk about the nitty gritty details of it.
Thanks!

More Story
One+One=Home - A Tiny Concept House
This was a unique opportunity to create a concept home using two separate spaces. One unit is made for the utilitarian aspects...Contact Us
email: info@shelterwise.com
mailing address:
PO Box 15
Newberg, OR 97132
CCB #198195Our Instagram
Recent Posts
- Telling It Like It Is...And Isn't
May 9, 2016 - Shelter Wise Limited Edition 24' Cider Box
May 6, 2016 - Small Is Beautiful - A Must-See Tiny House Film
Mar 30, 2015 - Your Chance To Have Your Very Own Tiny Home!
Mar 26, 2015
- Telling It Like It Is...And Isn't
Get our newsletter!
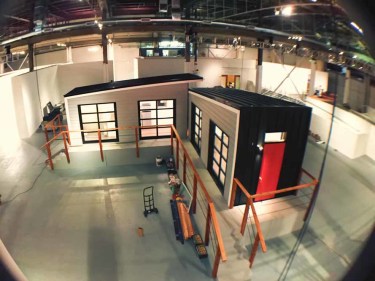
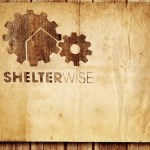
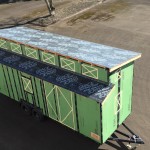
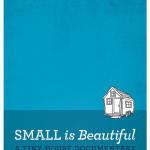
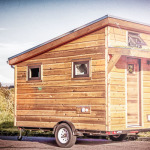



Share On