The Blog
* SOLD *
Get yourself off on the right foot with one of the most popular tiny house designs available and save yourself loads of time and stress (no joke, like 150+ hours and possibly a few tantrums). It’s all ready for you to put your finishing touches on and make it your own. From the trailer to the frame we only build with the highest quality products and practices. Click through the images above for a closer look. Rest assured knowing you are starting your project off with the strongest of foundations by a seasoned Tiny House builder! For a video tour, please check out our Facebook page
Here is what you get in this Limited Edition (available now) offer for $16,900:
• Iron Eagle Custom Tiny House 24′ trailer: 14000 lb. rated, brakes, lights, galvanized metal pan/road barrier, 4 ea. stabilizer jacks, all in attractive charcoal grey. Iron Eagle easily provides the best tiny house trailer we have ever built on. Check them out and tell them we sent you
• Sub Floor: A complete floor box assembly that sits inside the trailer (this does not include a finished floor). The floor box starts with a 24G galvanized metal pan/road barrier, one of the best insulated floor assemblies out there in a tiny house at R28 (R23 Roxul with a R5 closed cell foam complete thermal break), 2 by 6 construction, and 3/4″ tongue and groove subfloor. Insulated wheel wells.
• Walls & Roof: Stick-built walls and roof are framed and attached to the trailer. We use only the best lumber, kiln dried to a moisture content of less than 12% and is locally sourced just outside of Portland. The house will be sheathed with 7/16″ ZipWall panels laid out to minimize any horizontal seams. Includes Utility bump out on back of house. The overall house dimensions are 24′ long x 8.5′ wide (9.5′ wide including eaves) x 13.5′ high.
• Secured: 12 ea. engineered Simpson high tension tie-downs bolted to trailer using 5/8″ bolts and engineered rafter lockers. All ZipWall sheathing is attached using VOC compliant construction adhesive and a 4-6″ on seams and 8-12″ in field ring shank nail pattern.
• Water Resistant: From the Grace Ice and water high temperature membrane (designed for metal roof assembly) on the roof to the ZipWall sheathing (water and vapor barrier), all seams taped, we only use the best. Comes with 2 extra rolls of ZipWall tape.
• Free Cider Box Plans: Two sets of complete plans come with your tiny house shell. To see what the plans include, go to PAD Tiny Houses here
*Please note what is NOT included: the interior walls/pocket door assembly, both lofts and any interior partitions or cabinetry. Windows are not cut out to prevent water intrusion. The rafters are framed 2 ft. on center so you have many options for skylight placement within those openings. There are no add-ons such as windows, door, roofing, or siding. It comes already complete as the photos show and is available as-is. This is not an RV, it is a Tiny house. Delivery is not included, you come pick it up or arrange for transportation from Portland, OR.
Like to schedule a viewing? Contact info@shelterwise.com
A note from Shelter Wise Owner/Builder, Derin:
“I remember the first time I framed a floor assembly, walls and roof of The Miter Box in our driveway about 4 years ago. In some ways I miss those first days/weeks/months of becoming a Tiny House builder and in other ways I cringe. Sometimes you don’t really learn until you’ve just spent a whole day on something only to find out it was done wrong! But, we continued on to build 20+ more Tiny Homes, so you can rest assured that this was done well.
The Cider Box has been a tiny home enthusiast favorite since we built it in 2013 and now many have been built across the U.S. by DIY builders thanks to the building plans available . It’s a tried and true tiny house with great lines and an amazing use of space inside. We have decided to offer this as a “shell-only” to those looking to take the next step in building their own but don’t want the anxiety and stress of learning how to properly construct the foundation and frame of their tiny house. This removes the 150+ hours and the many trips to the hardware store that so many DIY builders would attest too. Proper framing has long lasting affects on the how the rest of the build goes because it impacts plumbing, electrical, doors, windows, siding, insulation, interior finishes and cabinetry.”
If you’d like to stay in the loop on our other offerings, please sign up for our newsletter at the bottom of the homepage, at www.shelterwise.com
* SOLD *
Tags: Iron Eagle Trailer, Shelter Wise, The Cider Box, tiny house, Tiny House Shell

More Story
Small Is Beautiful - A Must-See Tiny House Film
Small is Beautiful is a revealing look into the tiny house movement, a grass roots response to the housing affordability...Contact Us
email: info@shelterwise.com
mailing address:
PO Box 15
Newberg, OR 97132
CCB #198195Our Instagram
Recent Posts
- Telling It Like It Is...And Isn't
May 9, 2016 - Shelter Wise Limited Edition 24' Cider Box
May 6, 2016 - Small Is Beautiful - A Must-See Tiny House Film
Mar 30, 2015 - Your Chance To Have Your Very Own Tiny Home!
Mar 26, 2015
- Telling It Like It Is...And Isn't
Get our newsletter!
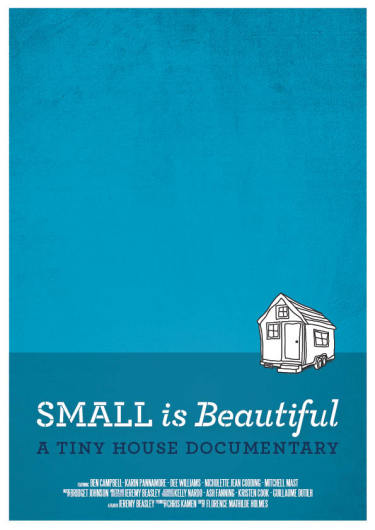
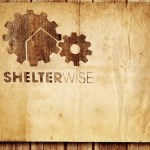
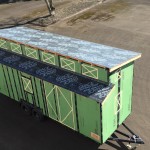
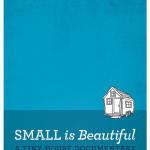
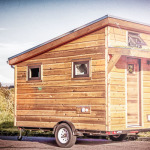



Share On