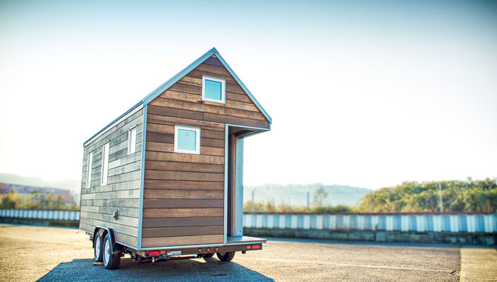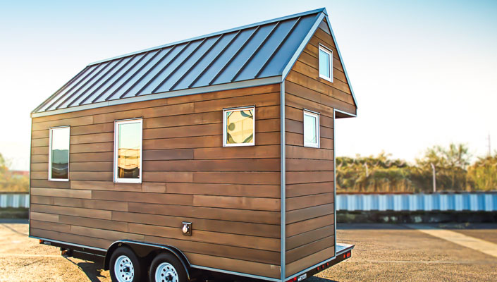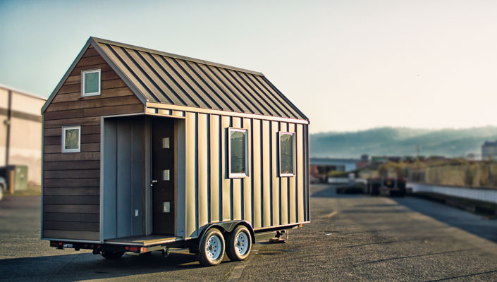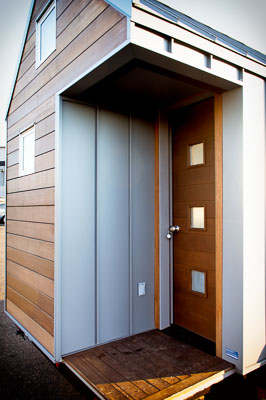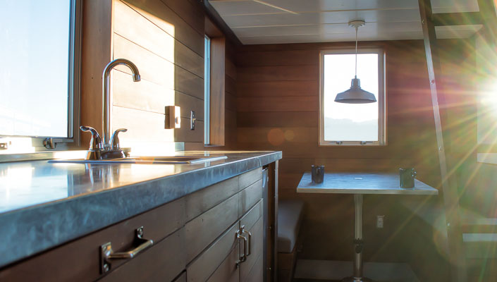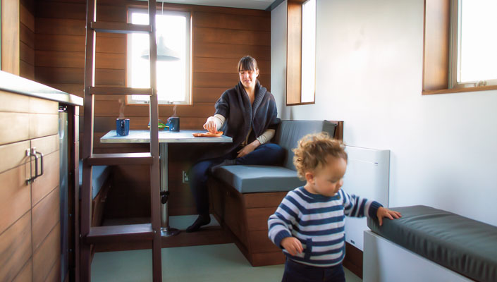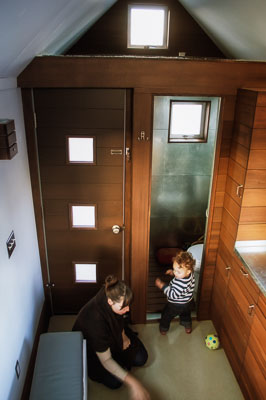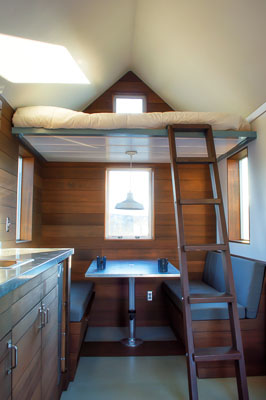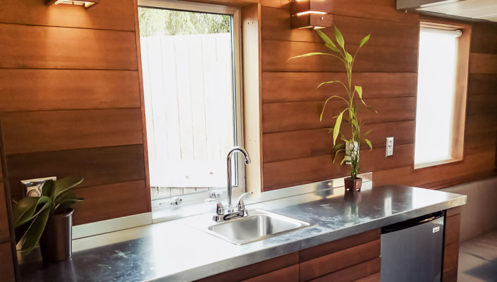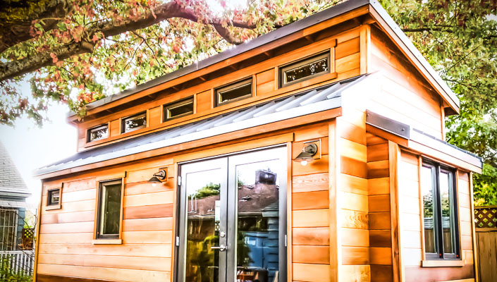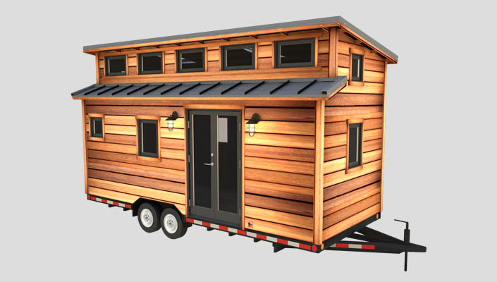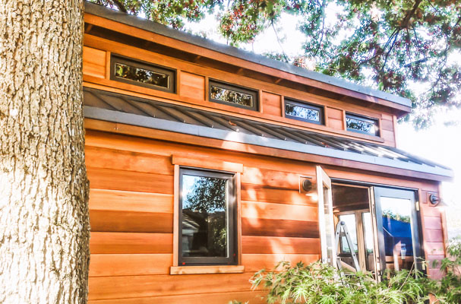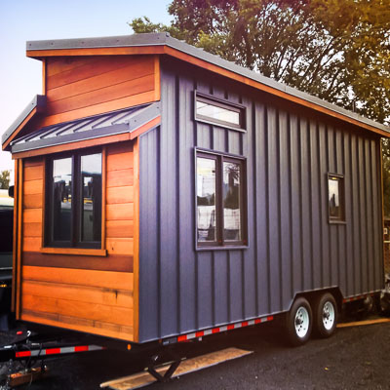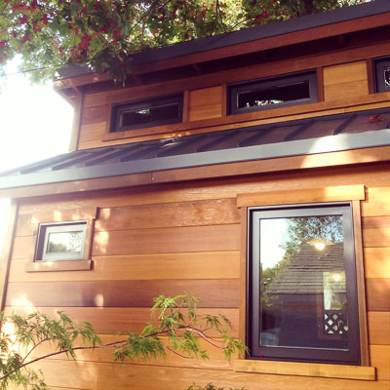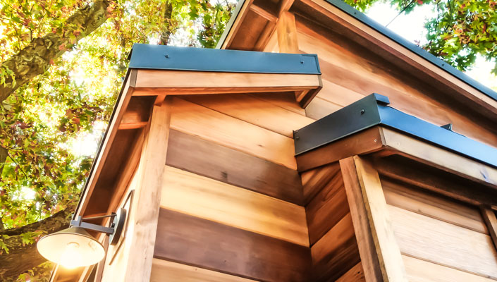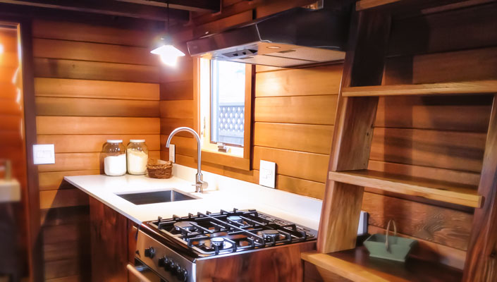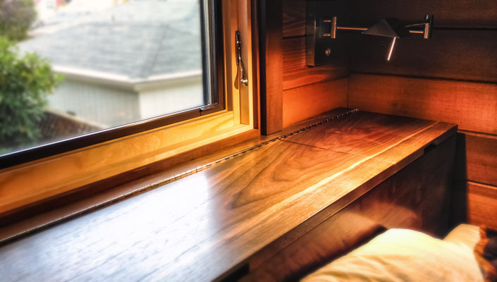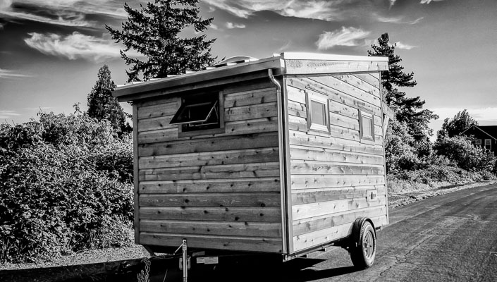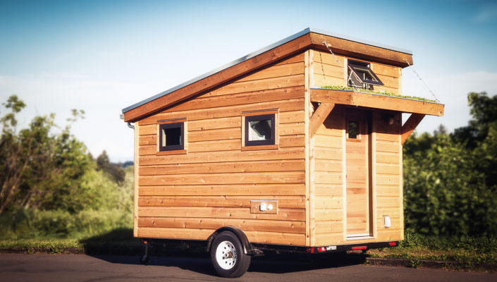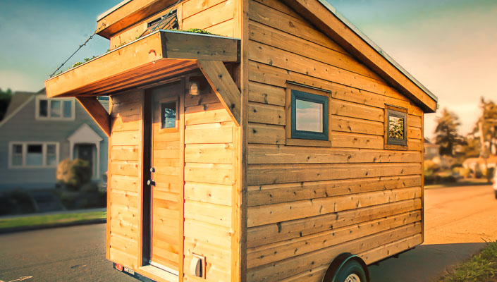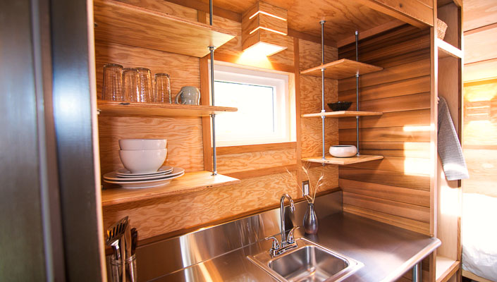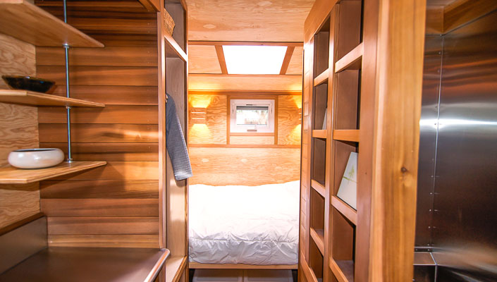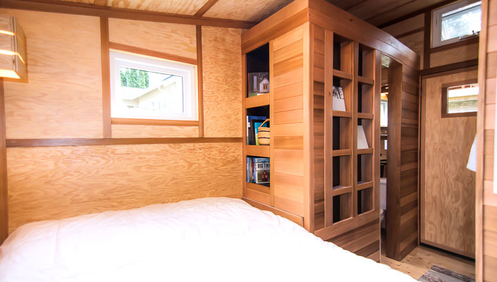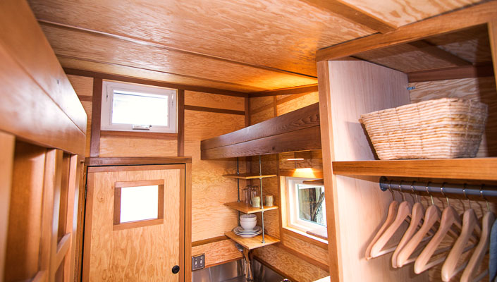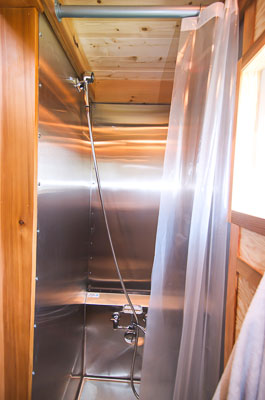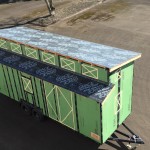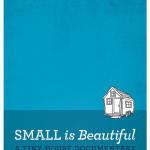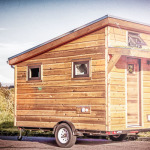Our passion for Tiny Homes is unmistakable. We love nothing more than to help others realize their dreams of going simpler, smaller, and more sustainable. We love how Tiny Homes magically encompass all those values while also providing flexibility and style. Building plans can be found in our Store.
Here are a few examples of the different ways that we at Shelter Wise craft form and function into a small package:
The Miter Box
This labor of love was our first attempt at bringing our passion to life in 2012 and has become our model Tiny Home. Named “The Miter Box” because it is a work of precision with much attention paid to the finer details. It is also an extremely energy efficient structure using a wide variety of energy efficiency measures. It includes a small kitchen, lots of creative storage, a dinette with hydraulic table that turns into a double bed, a bed loft and a “wet bath” with a shower and flushing toilet—all in 150 square feet.
Quick Facts
DIMENSIONS: 16’L x 8.5’W x 13.5’H, 150 SQ FT
MATERIALS: Mixture of reclaimed woods, mix of metals, rubber cork
COOL FEATURE: The dining room table hydraulics work to make a full bed
The Cider Box
The Cider Box Tiny House was designed to fit a whole lot of house into a compact package with many customizable options. This home can easily be made to be rustic, modern or economic to fit your style and budget. The non-traditional “double shed” roof line adds more space, dimension and intrigue, and clears the way for light to stream in through strategically placed clerestory windows, optional skylights, and full glass doors. It’s a great design for couples and small families because it can accommodate two separate sleeping lofts, a full kitchen, and space for laundry. The 20 foot design is 148 square feet on the main floor with a 65 square foot main loft and 30 square foot small loft. The 24 foot design is 179 square feet on the main floor with an 84 square foot and a 30 square foot loft.
Quick Facts
DIMENSIONS: 20′ – 24’L x 8.5’W x 13.5’H, 243 – 293 SQ FT
MATERIALS: Cedar, mix of metals
COOL FEATURE: Two lofts and room for all major appliances
The Salsa Box
This Tiny Home is a 96 sq. ft. instant cabin designed to be efficient, durable and budget-friendly. It is a cozy, compact cabin with a queen sized bed and lots of creative nooks and crannies for storage. It was designed to provide simple living in a natural setting. It comes with a full 30 Amp RV hookup and RV water connection–complete with a mini tub/shower combo (8 cubic feet) and a flushing toilet–but can also be modified to be off-grid for the coast, woods, high desert or in between since it is built to withstand a variety of weather conditions. It incorporates a simplified construction process using weight-saving, energy-saving and space-saving measures. It was originally built as an instructional model to give workshop students a clear look at each of the steps involved in building a Tiny Home. It also includes a cute little Living Roof over the porch (the first that we had seen on a rolling Tiny Home in 2013!). This model comes in 12′ (pictured).
Quick Facts
DIMENSIONS: 12’L x 8.5’W x 11.5’H, 96 SQ FT
MATERIALS: Cedar, Fir, Pine and Stainless steel
COOL FEATURE: There is a living roof over the porch


