Description
What the Plans Include
- Plans for a modern tiny house design that is 16’-8” long, 8.5′ feet wide, and 13’-6” tall, including a 1’-10.5” tall trailer. Note: the trailer is 16 feet long, and the extra eight inches of length come from the exterior foam.
- Detailed interior and exterior elevation drawings for all sides
- Trailer connection details
- Wall framing elevations
- Roof framing plans
- Cross sections of wall, roof and floor
- Details for corners, windows, the door
- Suggested materials list for siding and framing
- Product details on the sink, shower, tankless water heater, bath fan, and composting toilet used in the photos shown.
- A basic electrical plan
- A thoroughly energy efficient design. These plans include details for a unique, full R7 thermally broken floor assembly that could effectively host radiant floor heat (most floors would lose radiant heat warmth through contact with the metal trailer), but please note that radiant heat floor products or installation instructions are not a part of these plans.
These plans do not include plumbing diagrams or exterior finish materials. The plans do not include instructions on how to assemble the stainless steel custom bent shower. The shower dimensions are listed. Shelter Wise hired a local metal fabricator to execute the shower and would suggest you do the same to achieve the same look. These plans are a license to build ONE house, and contain all of the essential nuts and bolts to get you a solid, extremely energy-efficient tiny home that is completely customizable to your tastes.
Weight and Trailer Considerations
When choosing a trailer for this house, Shelter Wise recommends 5,000 lb axles each, for a 10,000 lb total carrying capacity. Iron Eagle Trailers builds our favorite tiny house trailers out there, and Derin from Shelter Wise and Dee from PAD even helped them design their trailers to be perfect for tiny homes. Tell them PAD sent you, and you’ll get $50 off your order.
Build Smart!
With all of our plans, we recommend a copy of Go House Go, our how-to manual for building a tiny house on wheels. It’s the book Dee wished existed when she built her little house, and she wrote it to save everybody else all the time and trouble that she went through to figure out how to build smart and safe.
Returns and Conditions of Sale
Please note that all sales are final on digital products and returns are not available. Because, let’s be honest, there’s really no such thing as “returning” a digital product. We offer quality products at a great price, and we think you’ll be happy with them. If you have specific questions or concerns about a product before purchasing, just contact us and we’ll do our best to answer so you know exactly what you’re getting. View the Terms and Conditions tab for the complete terms and conditions of this plan set.
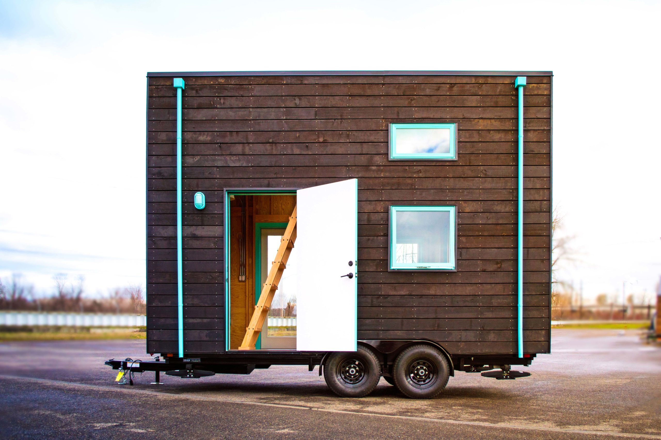
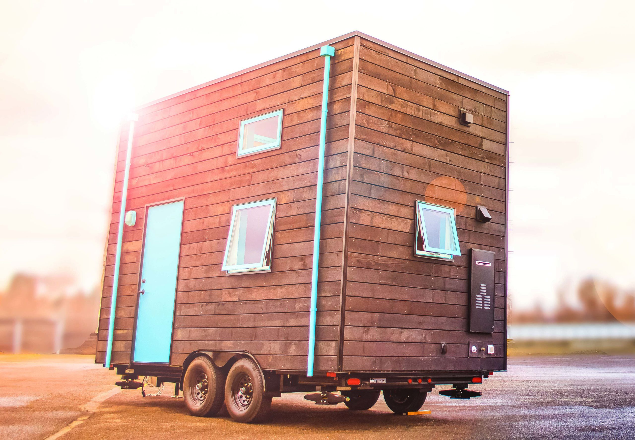
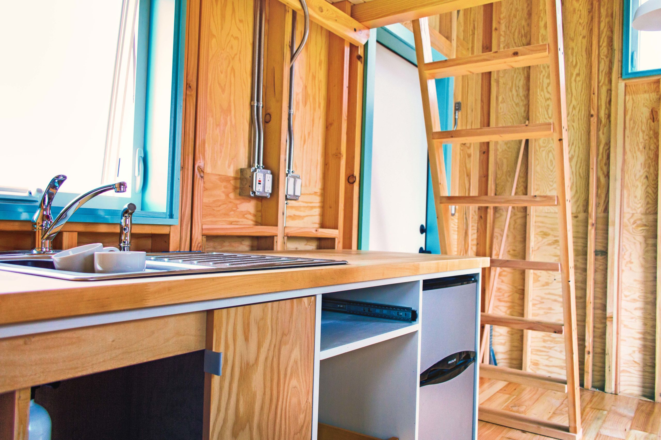
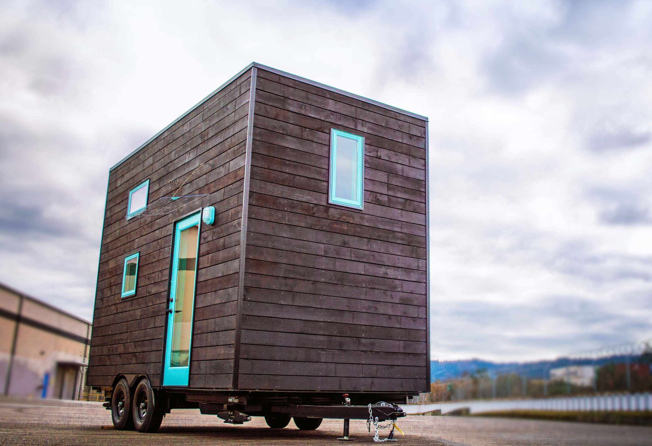
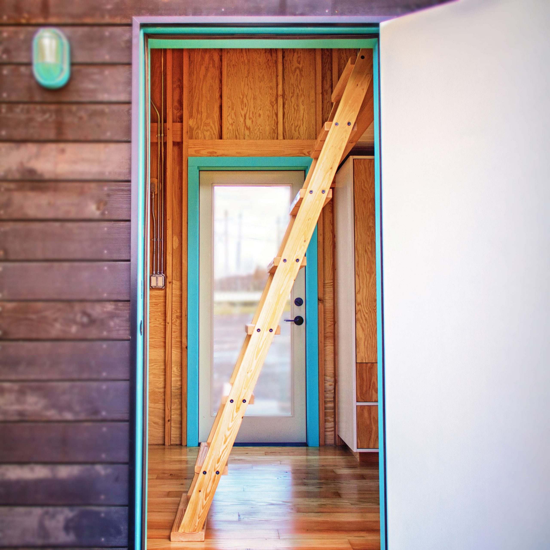
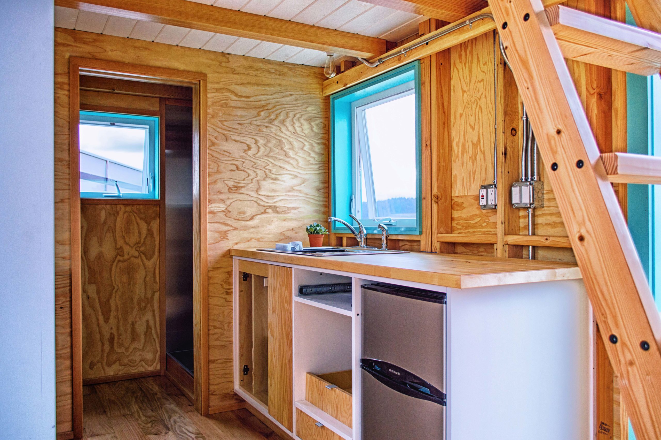

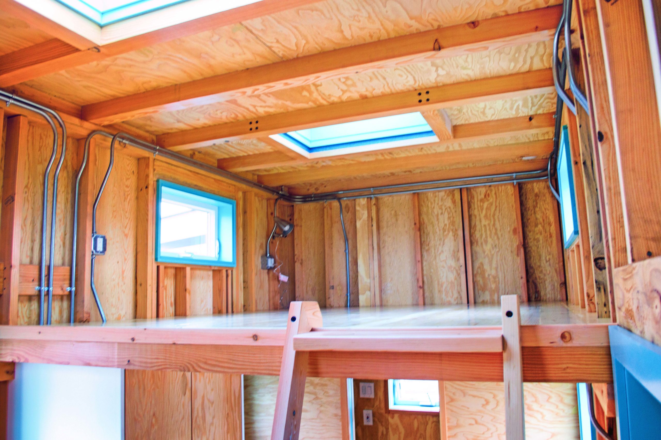
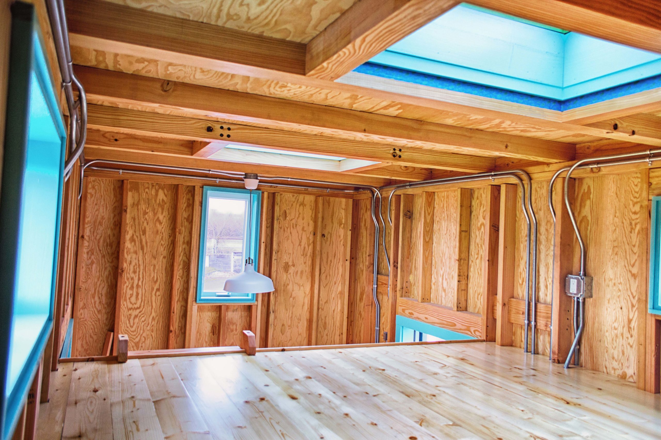
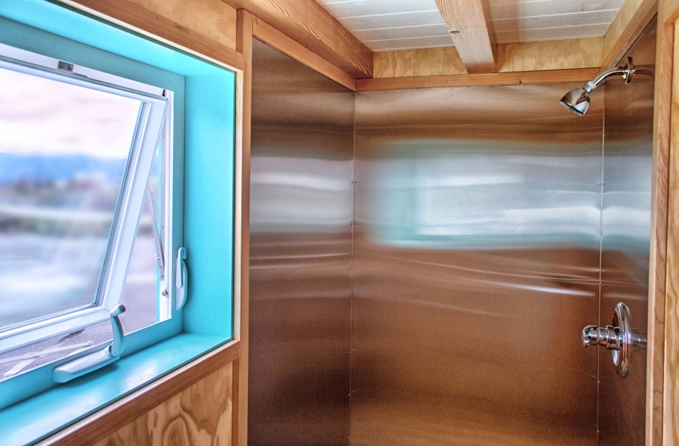
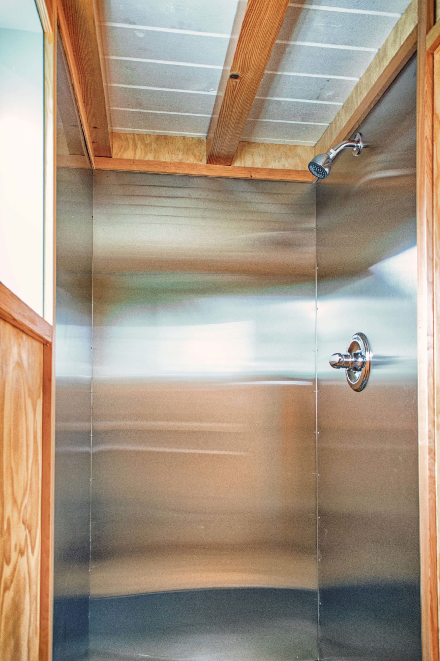

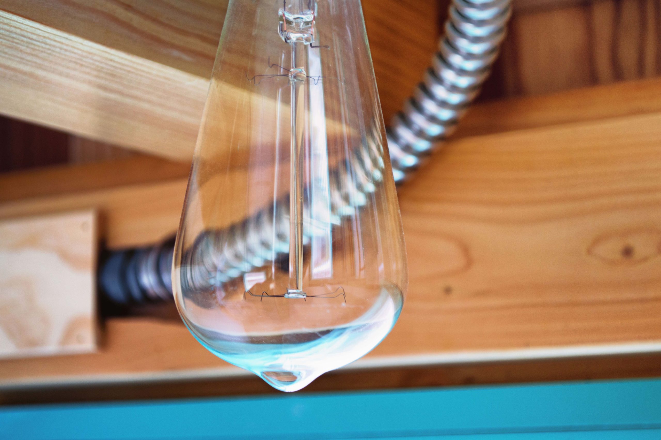
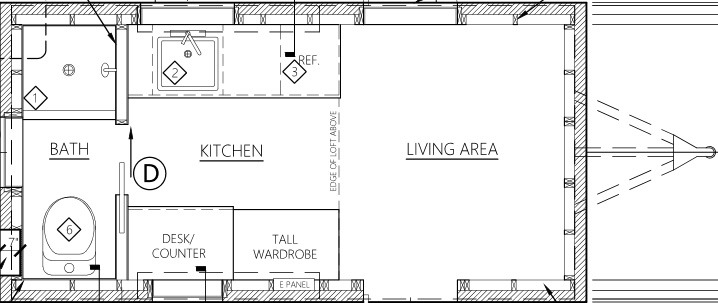
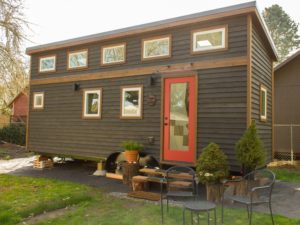
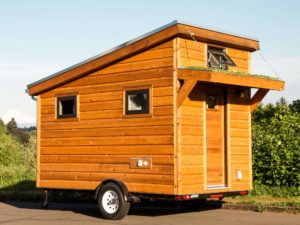
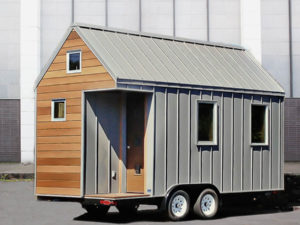
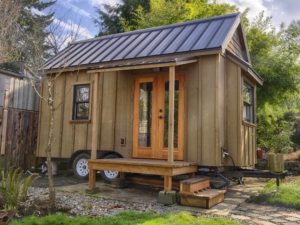
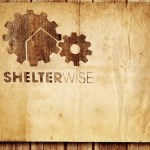
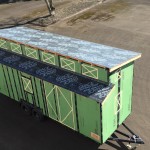
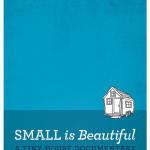
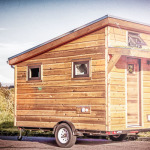



Share On