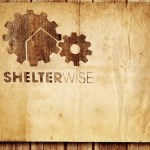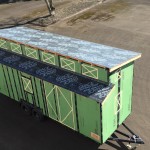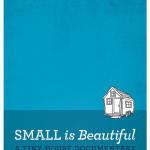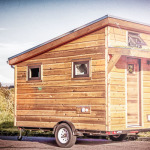The Blog
One+One=Home – A Tiny Concept House
This was a unique opportunity to create a concept home using two separate spaces. One unit is made for the utilitarian aspects like cooking, eating and bathing while the other unit was primarily designed for sleeping and lounging. We were able to test some design elements and features that made this project a fun experiment while also meeting the customers wants and needs.
Total square footage is 320 with 160 in each unit. The kitchen includes apartment/European sized appliances, butcher block counters, wood floors and a tiled “wet bath” around the corner. The four garage doors were chosen to simulate openness with the outside with a wrap around deck area to extend the indoor living spaces out.
This was a fun project and we enjoyed the challenge of meeting the customer’s desire for an open, modern floor plan spread out over two units.
Tags: blog, convention, derin, hello kitty
2 Comments
Looking for cozy tiny house. Loved Angela Ramseyers but it was sold
She recommended your company
Do you have something available
732-245-6027
Hi Jean Schick, thank you for your inquiry! I apologize for the delay–we had a technical difficulty with our comment system. Angela’s was indeed a great home! I can’t wait to see what she builds in the future 🙂 We have The Miter Box (as seen on our website under “Our Models”) available For Sale. But, I wouldn’t necessarily called that one “cozy”. We can certainly custom design one for you if you are interested, just email us at info@shelterwise.com. Thanks!

More Story
Lovely Tiny House Infographic!
Check out this great informational piece that Custom Made put together - it analyzes what Tiny Houses can offer. The Tiny...Contact Us
email: info@shelterwise.com
mailing address:
PO Box 15
Newberg, OR 97132
CCB #198195Our Instagram
Recent Posts
- Telling It Like It Is...And Isn't
May 9, 2016 - Shelter Wise Limited Edition 24' Cider Box
May 6, 2016 - Small Is Beautiful - A Must-See Tiny House Film
Mar 30, 2015 - Your Chance To Have Your Very Own Tiny Home!
Mar 26, 2015
- Telling It Like It Is...And Isn't
Get our newsletter!








Share On